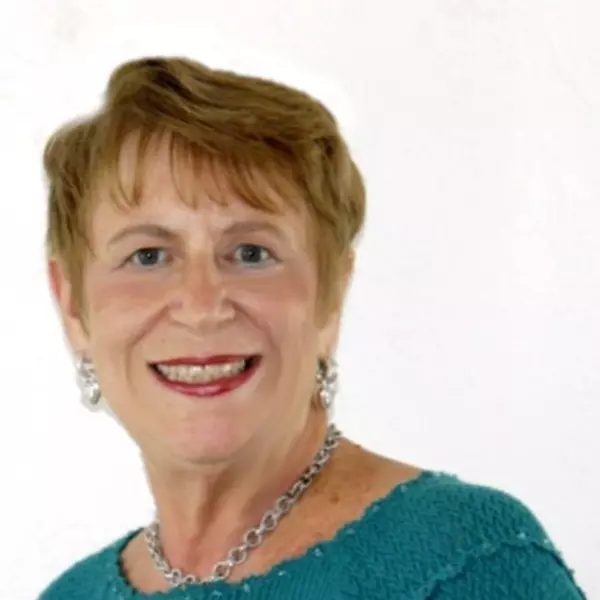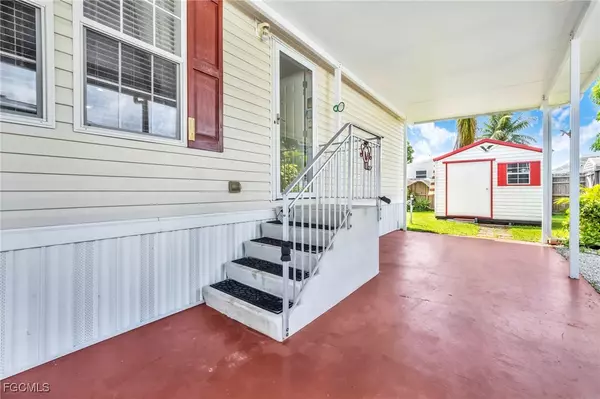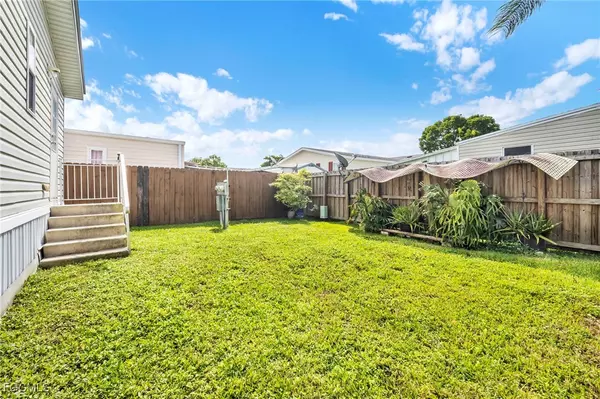$279,000
$279,000
For more information regarding the value of a property, please contact us for a free consultation.
3 Beds
2 Baths
1,152 SqFt
SOLD DATE : 11/24/2025
Key Details
Sold Price $279,000
Property Type Other Types
Sub Type Manufactured Home
Listing Status Sold
Purchase Type For Sale
Square Footage 1,152 sqft
Price per Sqft $242
MLS Listing ID 2025009566
Sold Date 11/24/25
Style Ranch,One Story,Manufactured Home
Bedrooms 3
Full Baths 2
Construction Status Resale
HOA Fees $103/mo
HOA Y/N Yes
Annual Recurring Fee 1236.0
Year Built 2009
Annual Tax Amount $1,051
Tax Year 2024
Lot Size 3,615 Sqft
Acres 0.083
Lot Dimensions Appraiser
Property Sub-Type Manufactured Home
Property Description
Welcome to Holly Lakes, a vibrant all ages community offering a clubhouse, 2 pool areas, playground, basketball courts, and recreation areas! This immaculate 2009 manufactured home sits on owned land —all financing welcome! With no rental restrictions and a super low HOA of just $103/month, it's a rare find. The home is impeccably maintained with beautifully appointed finishes, 3 bedrooms, 2 full baths, and a desirable split floor plan. Updates include an A/C from 2017, water heater from 2024, and a shingle roof recently treated by Roof Maxx for added longevity, with a transferable 5-year warranty. Also features a huge storage shed (2012), carport, and a prime location right near the pool and community amenities. Conveniently located near excellent schools, shopping, and dining! Don't miss this opportunity — a must-see property!
Location
State FL
County Broward
Community Not Applicable
Area Oa01 - Out Of Area
Direction North
Rooms
Bedroom Description 3.0
Interior
Interior Features Eat-in Kitchen, Shower Only, Separate Shower, Window Treatments, Split Bedrooms
Heating Central, Electric
Cooling Central Air, Electric
Flooring Carpet, Laminate
Furnishings Partially
Fireplace No
Window Features Sliding,Window Coverings
Appliance Dryer, Dishwasher, Disposal, Microwave, Range, Refrigerator, Washer
Laundry Inside
Exterior
Exterior Feature None, Storage
Parking Features Covered, Driveway, Paved, Attached Carport
Carport Spaces 1
Pool Community
Utilities Available Cable Available
Amenities Available Basketball Court, Clubhouse, Pool, Management
Waterfront Description None
Water Access Desc Public
View Landscaped
Roof Type Shingle
Garage No
Private Pool No
Building
Lot Description Other
Faces North
Story 1
Sewer Public Sewer
Water Public
Architectural Style Ranch, One Story, Manufactured Home
Structure Type Modular/Prefab,Vinyl Siding
Construction Status Resale
Others
Pets Allowed Yes
HOA Fee Include Association Management,Legal/Accounting,Maintenance Grounds,Recreation Facilities
Senior Community No
Tax ID 513915031150
Ownership Single Family
Acceptable Financing All Financing Considered, Cash, FHA, VA Loan
Disclosures Deed Restriction, Familial Relation
Listing Terms All Financing Considered, Cash, FHA, VA Loan
Financing FHA
Pets Allowed Yes
Read Less Info
Want to know what your home might be worth? Contact us for a FREE valuation!

Our team is ready to help you sell your home for the highest possible price ASAP
Bought with FGC Non-MLS Office






