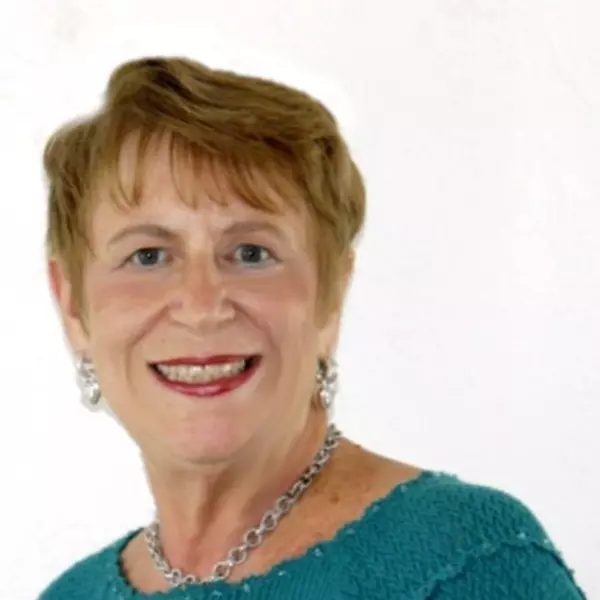$465,000
$480,000
3.1%For more information regarding the value of a property, please contact us for a free consultation.
3 Beds
4 Baths
2,149 SqFt
SOLD DATE : 09/23/2025
Key Details
Sold Price $465,000
Property Type Single Family Home
Sub Type Single Family Residence
Listing Status Sold
Purchase Type For Sale
Square Footage 2,149 sqft
Price per Sqft $216
Subdivision The Waters At Center Lake Ranch
MLS Listing ID O6297423
Sold Date 09/23/25
Bedrooms 3
Full Baths 3
Half Baths 1
Construction Status Pre-Construction
HOA Fees $173/mo
HOA Y/N Yes
Annual Recurring Fee 2076.0
Year Built 2025
Lot Size 6,098 Sqft
Acres 0.14
Property Sub-Type Single Family Residence
Source Stellar MLS
Property Description
Pre-Construction. To be built. MLS#O6297423 REPRESENTATIVE PHOTOS ADDED. New Construction - July Completion! The Newberry at The Waters at Center Lake Ranch. The Newberry bungalow floor plan perfectly blends modern living with an ideal space for all your entertaining needs. This charming two-story home offers 3 bedrooms, 3.5 bathrooms, and a 2-car detached garage, showcasing both practical features and thoughtful details that make it the perfect dream home. Upon entering through the foyer, you'll be greeted by a spacious great room, with one of the secondary bedrooms and a bath conveniently nearby. The stunning kitchen opens up to the main living area, creating a seamless flow for gatherings. Upstairs, the impressive owner's suite awaits, complete with a luxurious bathroom featuring a dual-sink vanity and a generous shower. The third bedroom, an additional bathroom, and the laundry room share the second floor, all while overlooking the great room below for a sense of openness. Design selections added include: Pre-plumb for future laundry tub, Canvas Oak treads with white painted risers and spindles and stain on all rails
Location
State FL
County Osceola
Community The Waters At Center Lake Ranch
Area 34771 - St Cloud (Magnolia Square)
Zoning X
Rooms
Other Rooms Inside Utility
Interior
Interior Features High Ceilings, Open Floorplan, Split Bedroom
Heating Central
Cooling Central Air
Flooring Carpet, Tile
Fireplace false
Appliance Dishwasher, Exhaust Fan, Microwave, Range, Tankless Water Heater
Laundry Inside
Exterior
Exterior Feature Rain Gutters
Parking Features Driveway, Garage Door Opener
Garage Spaces 3.0
Community Features Dog Park, Playground, Pool, Street Lights
Utilities Available BB/HS Internet Available, Cable Available, Electricity Available, Natural Gas Available, Natural Gas Connected, Sewer Available, Sprinkler Recycled, Underground Utilities, Water Available
Amenities Available Basketball Court, Playground, Pool
View Y/N 1
Water Access 1
Water Access Desc Pond
View Water
Roof Type Shingle
Attached Garage false
Garage true
Private Pool No
Building
Entry Level Two
Foundation Slab
Lot Size Range 0 to less than 1/4
Builder Name Taylor Morrison
Sewer Public Sewer
Water Public
Architectural Style Craftsman
Structure Type Block,Cement Siding,Concrete,Stucco
New Construction true
Construction Status Pre-Construction
Others
Pets Allowed Breed Restrictions, Yes
HOA Fee Include Pool
Senior Community No
Ownership Fee Simple
Monthly Total Fees $173
Acceptable Financing Cash, Conventional, FHA, VA Loan
Membership Fee Required Required
Listing Terms Cash, Conventional, FHA, VA Loan
Special Listing Condition None
Read Less Info
Want to know what your home might be worth? Contact us for a FREE valuation!

Our team is ready to help you sell your home for the highest possible price ASAP

© 2025 My Florida Regional MLS DBA Stellar MLS. All Rights Reserved.
Bought with Non-Member Agent STELLAR NON-MEMBER OFFICE

