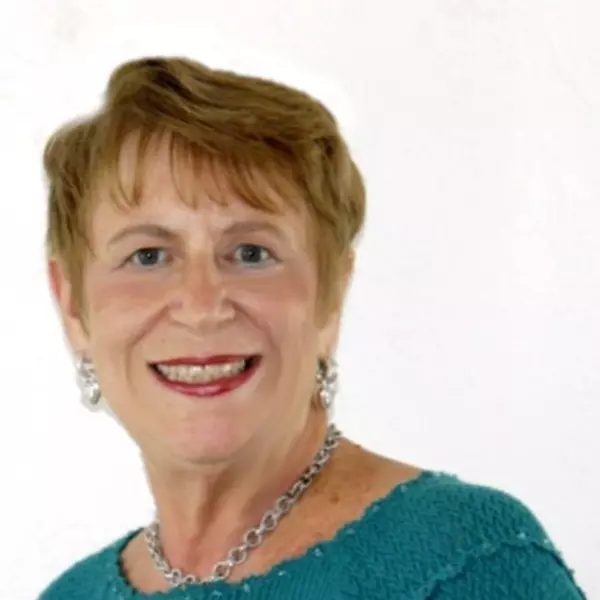$525,000
$525,000
For more information regarding the value of a property, please contact us for a free consultation.
3 Beds
4 Baths
2,000 SqFt
SOLD DATE : 03/15/2022
Key Details
Sold Price $525,000
Property Type Single Family Home
Sub Type Single Family Residence
Listing Status Sold
Purchase Type For Sale
Square Footage 2,000 sqft
Price per Sqft $262
Subdivision Stiggins Rep
MLS Listing ID T3326248
Sold Date 03/15/22
Bedrooms 3
Full Baths 3
Half Baths 1
Construction Status Under Construction
HOA Y/N No
Year Built 2021
Annual Tax Amount $1,971
Lot Size 9,583 Sqft
Acres 0.22
Lot Dimensions 95x100
Property Sub-Type Single Family Residence
Source Stellar MLS
Property Description
One or more photo(s) has been virtually staged. Under Construction. COMPLETION DATE NOV 2021. Ready to design your custom dream home in the perfect Tampa location? This brand-new
home is pre-construction in a spectacular community and is ready to let you make all your own
custom touches and truly put your own stamp on the home. Just minutes from downtown
Tampa, the Ybor Centre and all the best shopping and dining in the area, your new home will sit
in a quiet and fresh community that is quintessential Ybor to the core. Offering a contemporary
design, you will love the beautiful details and impeccable finishes to both the outside and inside
of the home.
Offering over 2,000 sq. ft. of thoughtfully designed living space, you will adore this 3-bedroom,
3.5-bathroom home with so much to enjoy. From the moment you step inside, you are first
greeted by a beautiful open concept living space. Natural light fills the entire space, highlighting
the luxury vinyl floors and beautiful finishes throughout. Built to entertain, you will love the
effortless flow from the spacious living room to the large dining area completely open to the
gourmet kitchen. Ideal for the chef of the family, this spectacular kitchen will be custom fitted
with luxe granite countertops, custom cabinetry and top-of-the-line stainless-steel appliances.
The entertainment space continues outside where you'll find a generously sized patio – lounge
in the Florida sunshine or take in a meal al fresco while overlooking your beautiful backyard.
Equal attention to detail was given to the private family spaces beginning with the first
bedroom suite on the main floor. Perfect for in-laws or out of town guests, this main floor
bedroom has a spacious walk-in closet and incredible ensuite bath. Upstairs, find the remaining
two bedrooms – each impeccably finished and with their own private ensuite bathroom. Also
upstairs, you will love the extra entertainment space that makes the perfect study area, game
room or playroom. There has never been a better time to buy into one of the best
neighborhoods in Tampa. There's still plenty of opportunity to give creative input and custom
design the perfect home of your dreams. You don't want to let this one pass you by – call today
for more info and to get started on the design process
Location
State FL
County Hillsborough
Community Stiggins Rep
Area 33605 - Tampa / Ybor City
Zoning RM-24
Interior
Interior Features Attic Fan, Ceiling Fans(s), Split Bedroom, Tray Ceiling(s), Walk-In Closet(s), Window Treatments
Heating Electric
Cooling Central Air
Flooring Carpet, Tile, Vinyl, Wood
Fireplace true
Appliance Convection Oven, Dishwasher, Disposal, Electric Water Heater, Microwave
Exterior
Exterior Feature Fence, Irrigation System, Lighting, Rain Gutters
Garage Spaces 2.0
Utilities Available Cable Available, Electricity Connected, Street Lights, Water Connected
Roof Type Shingle
Attached Garage true
Garage true
Private Pool No
Building
Entry Level Two
Foundation Crawlspace
Lot Size Range 0 to less than 1/4
Sewer Public Sewer
Water Public
Structure Type Brick,Wood Frame
New Construction true
Construction Status Under Construction
Others
Senior Community No
Ownership Fee Simple
Special Listing Condition None
Read Less Info
Want to know what your home might be worth? Contact us for a FREE valuation!

Our team is ready to help you sell your home for the highest possible price ASAP

© 2025 My Florida Regional MLS DBA Stellar MLS. All Rights Reserved.
Bought with Denise Stonik FUTURE HOME REALTY INC

