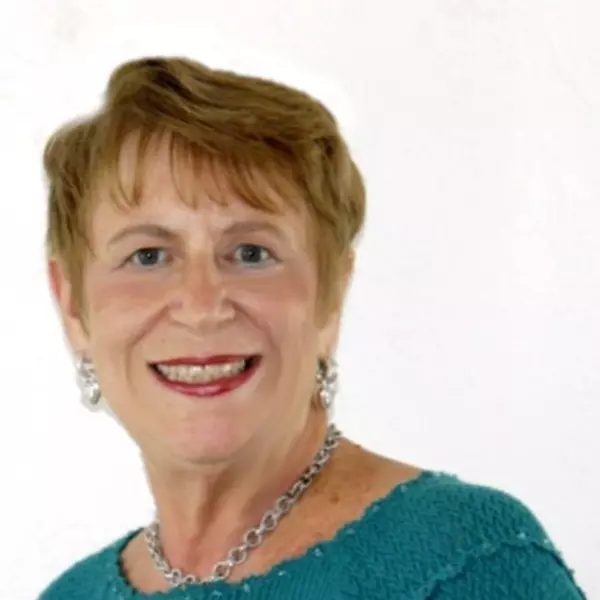$310,000
$289,000
7.3%For more information regarding the value of a property, please contact us for a free consultation.
3 Beds
2 Baths
1,392 SqFt
SOLD DATE : 10/09/2021
Key Details
Sold Price $310,000
Property Type Single Family Home
Sub Type Single Family Residence
Listing Status Sold
Purchase Type For Sale
Square Footage 1,392 sqft
Price per Sqft $222
Subdivision The Villages
MLS Listing ID G5045640
Sold Date 10/09/21
Bedrooms 3
Full Baths 2
HOA Y/N No
Annual Recurring Fee 1968.0
Year Built 2001
Annual Tax Amount $1,334
Lot Size 5,662 Sqft
Acres 0.13
Lot Dimensions 60x96
Property Sub-Type Single Family Residence
Source Stellar MLS
Property Description
This lovely 3/2 BOUGAINVILLEA Designer with an OVERSIZED 2-Car Garage has NO BOND and is located on a Quiet Cul-de-sac street in the Village of GLENBROOK. The Main Living area has been EXTENDED by moving the Laundry to the Garage – you'll love the extra room! Enjoy the OPEN SPLIT PLAN with VOLUME CEILINGS and 2 SOLAR TUBES enhancing the already BRIGHT and CHEERY home. Beautiful LUXURY VINYL PLANKING was installed in 2017 throughout the entire home – NO CARPET! The Kitchen has a LARGE BREAKFAST BAR, UPGRADED STAINLESS APPLIANCES with GAS COOKTOP, PULL-OUT SHELVES and TILED BACKSPLASH. You'll love the ACRYLIC ENCLOSED LANAI with a Free-Standing A/C unit (which will remain), Custom Shades, a small outdoor Patio for Grilling (Grill will also remain and is hooked to NATURAL GAS)! This beautiful home has been WELL-MAINTAINED by the ORIGINAL OWNER and includes numerous UPGRADES such as Soft-Close Kitchen Cabinets, Attic Stairs with flooring, Gutters, Attractive yet LOW MAINTENANCE landscaping, Dual-Paned Windows and the interior was repainted March '21 with neutral colors. Tax line reflects property taxes only. CDD reflects combination of annual maintenance and fire district. BOND IS PAID! This is a Fabulous home at a Fabulous price. So…WHAT ARE YOU WAITING FOR? IF NOT NOW, WHEN???
Location
State FL
County Sumter
Community The Villages
Area 32162 - Lady Lake/The Villages
Zoning RES
Rooms
Other Rooms Attic
Interior
Interior Features Ceiling Fans(s), Living Room/Dining Room Combo, Open Floorplan, Skylight(s), Split Bedroom, Vaulted Ceiling(s), Walk-In Closet(s), Window Treatments
Heating Central, Natural Gas
Cooling Central Air
Flooring Other
Furnishings Unfurnished
Fireplace false
Appliance Dishwasher, Dryer, Gas Water Heater, Microwave, Range, Refrigerator, Washer
Laundry In Garage
Exterior
Exterior Feature Irrigation System, Rain Gutters, Sliding Doors
Parking Features Driveway, Oversized
Garage Spaces 2.0
Community Features Deed Restrictions, Golf Carts OK, Golf, Pool, Tennis Courts
Utilities Available Cable Available, Electricity Connected, Natural Gas Connected
Roof Type Shingle
Porch Covered, Enclosed
Attached Garage true
Garage true
Private Pool No
Building
Lot Description In County, Near Golf Course
Entry Level One
Foundation Slab
Lot Size Range 0 to less than 1/4
Sewer Public Sewer
Water Public
Structure Type Vinyl Siding,Wood Frame
New Construction false
Others
Pets Allowed Yes
Senior Community Yes
Ownership Fee Simple
Monthly Total Fees $164
Acceptable Financing Cash, Conventional, VA Loan
Listing Terms Cash, Conventional, VA Loan
Special Listing Condition None
Read Less Info
Want to know what your home might be worth? Contact us for a FREE valuation!

Our team is ready to help you sell your home for the highest possible price ASAP

© 2025 My Florida Regional MLS DBA Stellar MLS. All Rights Reserved.
Bought with Debbie Martin RE/MAX PREMIER REALTY

