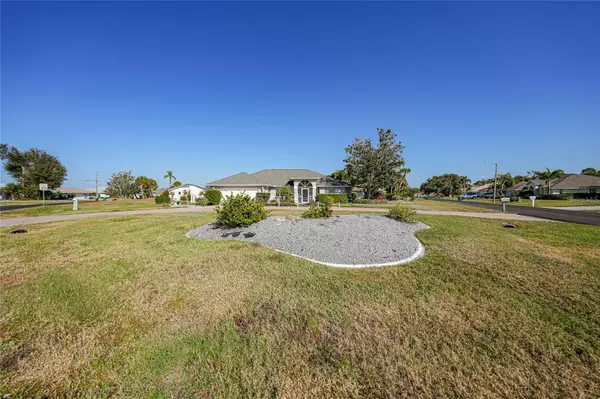
3 Beds
3 Baths
2,805 SqFt
3 Beds
3 Baths
2,805 SqFt
Key Details
Property Type Single Family Home
Sub Type Single Family Residence
Listing Status Active
Purchase Type For Sale
Square Footage 2,805 sqft
Price per Sqft $142
Subdivision Rotonda West Broadmoor
MLS Listing ID C7518245
Bedrooms 3
Full Baths 2
Half Baths 1
HOA Fees $190/ann
HOA Y/N Yes
Annual Recurring Fee 190.0
Year Built 1991
Annual Tax Amount $6,292
Lot Size 0.450 Acres
Acres 0.45
Lot Dimensions 42.3x131.2x123.6x25x149.4x78.1
Property Sub-Type Single Family Residence
Source Stellar MLS
Property Description
The spacious screened lanai was completely rebuilt in 2023 to create an inviting outdoor oasis, and the swimming pool with attached hot tub is ready for fun and relaxation—with a brand new pump installed for maximum performance. Two full sets of hurricane shutters protect your investment. Impact-resistant windows installed in 2022 bring additional comfort and safety.
The heart of the home is the kitchen, completely remodeled in 2022 with modern finishes and thoughtful upgrades—ideal for entertaining or everyday living. In addition, the garage has been enclosed, tiled, and air-conditioned, offering versatile space for use as a den, gym, media room or workshop beyond car storage.
From the moment you enter the foyer and glimpse the peaceful lake, you'll appreciate both the quality of the updates and the exceptional location. This property combines turnkey readiness with room to personalize and enjoy the Florida lifestyle. Don't miss your chance to own an upgraded lake-front home in Rotonda West that checks all the boxes.
Location
State FL
County Charlotte
Community Rotonda West Broadmoor
Area 33947 - Rotonda West
Zoning RSF5
Rooms
Other Rooms Inside Utility
Interior
Interior Features Ceiling Fans(s), High Ceilings, Living Room/Dining Room Combo, Solid Surface Counters, Solid Wood Cabinets, Split Bedroom, Stone Counters, Thermostat, Tray Ceiling(s), Vaulted Ceiling(s), Walk-In Closet(s), Window Treatments
Heating Central, Electric
Cooling Central Air
Flooring Luxury Vinyl, Tile, Wood
Furnishings Unfurnished
Fireplace false
Appliance Dishwasher, Disposal, Dryer, Microwave, Range, Refrigerator, Washer
Laundry Inside, Laundry Room
Exterior
Exterior Feature French Doors, Hurricane Shutters, Lighting, Private Mailbox, Rain Gutters, Sliding Doors
Parking Features Circular Driveway, Converted Garage, Driveway, Oversized
Garage Spaces 2.0
Pool Gunite, In Ground, Screen Enclosure
Community Features Clubhouse, Deed Restrictions, Park, Playground, Tennis Court(s)
Utilities Available BB/HS Internet Available, Cable Available, Electricity Available, Electricity Connected, Public, Sewer Available, Sewer Connected, Water Available, Water Connected
Amenities Available Clubhouse, Park, Pickleball Court(s), Playground, Tennis Court(s)
View Y/N Yes
View Pool, Water
Roof Type Shingle
Porch Enclosed, Patio, Porch, Rear Porch, Screened
Attached Garage true
Garage true
Private Pool Yes
Building
Story 1
Entry Level One
Foundation Slab
Lot Size Range 1/4 to less than 1/2
Sewer Public Sewer
Water Canal/Lake For Irrigation, Public
Structure Type Block,Stucco
New Construction false
Schools
Elementary Schools Vineland Elementary
Middle Schools L.A. Ainger Middle
High Schools Lemon Bay High
Others
Pets Allowed Yes
Senior Community No
Ownership Fee Simple
Monthly Total Fees $15
Acceptable Financing Cash, Conventional, FHA, VA Loan
Membership Fee Required Required
Listing Terms Cash, Conventional, FHA, VA Loan
Special Listing Condition None







