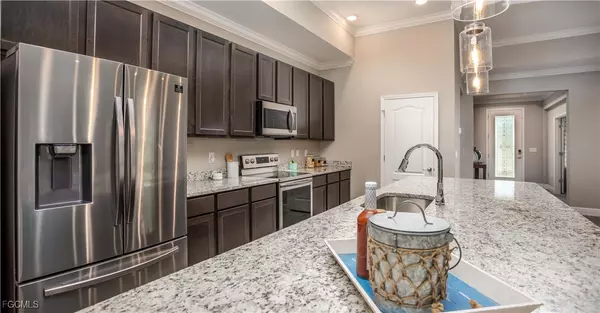
4 Beds
3 Baths
2,471 SqFt
4 Beds
3 Baths
2,471 SqFt
Key Details
Property Type Other Types
Sub Type Single Family Residence
Listing Status Active
Purchase Type For Sale
Square Footage 2,471 sqft
Price per Sqft $167
Subdivision Lehigh Acres
MLS Listing ID 2025022084
Style Florida,Ranch,One Story
Bedrooms 4
Full Baths 3
HOA Y/N No
Annual Tax Amount $392
Tax Year 2024
Lot Size 10,001 Sqft
Acres 0.2296
Lot Dimensions Appraiser
Property Sub-Type Single Family Residence
Property Description
A charming covered front porch sets an inviting tone, opening into a beautiful foyer enhanced by 9'4” ceilings. Just inside, a Den with double French doors offers the perfect space for a home office or peaceful retreat. A private guest suite with its own tiled-shower ensuite bath provides exceptional comfort—ideal for visitors or multi-generational living.
The kitchen features a large island, granite surfaces, cabinet crown molding, and an adjacent dining area, while the oversized great room blends seamlessly into both spaces, creating an effortless flow for everyday living and entertaining. Step onto the covered lanai, where stunning views set the stage for year-round relaxation.
Thoughtfully designed throughout, the home includes ceramic tile in the main living areas and carpet in all bedrooms.
The primary suite is a true retreat, complete with a tray ceiling, oversized walk-in closet, and a private luxury bath featuring a tiled shower and separate soaking tub. Two additional secondary bedrooms are thoughtfully placed to maximize privacy. A 3-car garage offers abundant parking and the potential for a workshop or storage area.
Modern Smart Home features—including a Ring Video Doorbell, Smart Thermostat, Keyless Entry Smart Door Lock, and Deako Switches—add convenience and peace of mind. Additional highlights include hurricane shutters, architectural shingles, and a full builder warranty for lasting confidence.
Experience a home that blends elegance, comfort, and functionality—schedule your private tour today!
Location
State FL
County Lee
Community Lehigh Acres
Area La03 - Northwest Lehigh Acres
Direction West
Rooms
Bedroom Description 4.0
Interior
Interior Features Breakfast Bar, Bedroom on Main Level, Bathtub, Tray Ceiling(s), Dual Sinks, Entrance Foyer, Eat-in Kitchen, French Door(s)/ Atrium Door(s), Kitchen Island, Pantry, Separate Shower, Walk- In Pantry, Walk- In Closet(s)
Heating Central, Electric
Cooling Central Air, Electric
Flooring Carpet, Tile
Furnishings Unfurnished
Fireplace No
Window Features Thermal Windows,Shutters
Appliance Dishwasher, Disposal, Microwave, Range
Laundry Washer Hookup, Dryer Hookup, Inside
Exterior
Exterior Feature Other, Patio
Parking Features Attached, Driveway, Garage, Paved, Garage Door Opener
Garage Spaces 3.0
Garage Description 3.0
Utilities Available Cable Available
Amenities Available None
Waterfront Description None
Water Access Desc Well
Roof Type Shingle
Porch Open, Patio, Porch
Garage Yes
Private Pool No
Building
Lot Description Rectangular Lot
Faces West
Story 1
Sewer Septic Tank
Water Well
Architectural Style Florida, Ranch, One Story
Structure Type Block,Concrete,Stucco
Schools
Elementary Schools Mirror Lakes Elementary
Middle Schools Lehigh Middle
High Schools Lehigh Senior High
Others
Pets Allowed Yes
HOA Fee Include None
Senior Community No
Tax ID 27-44-26-L2-12142.0130
Ownership Single Family
Security Features Smoke Detector(s)
Acceptable Financing All Financing Considered, Cash, FHA, VA Loan
Listing Terms All Financing Considered, Cash, FHA, VA Loan
Pets Allowed Yes






