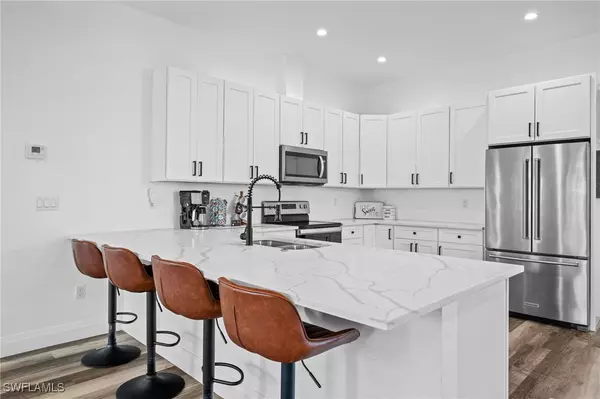
2 Beds
1 Bath
1,122 SqFt
2 Beds
1 Bath
1,122 SqFt
Open House
Sun Nov 23, 1:00pm - 4:00pm
Key Details
Property Type Other Types
Sub Type Single Family Residence
Listing Status Active
Purchase Type For Sale
Square Footage 1,122 sqft
Price per Sqft $374
Subdivision Golden Gate Estates
MLS Listing ID 225080158
Style Other,Traditional
Bedrooms 2
Full Baths 1
Construction Status Resale
HOA Y/N No
Year Built 2022
Annual Tax Amount $2,773
Tax Year 2024
Lot Size 1.140 Acres
Acres 1.14
Lot Dimensions Plans
Property Sub-Type Single Family Residence
Property Description
Location
State FL
County Collier
Community Golden Gate Estates
Area Na45 - Gge 13, 48, 51, 79-93
Direction Southeast
Rooms
Bedroom Description 2.0
Interior
Interior Features Family/ Dining Room, Living/ Dining Room, Tub Shower, Workshop
Heating Central, Electric
Cooling Central Air, Ceiling Fan(s), Electric
Flooring Vinyl
Furnishings Unfurnished
Fireplace No
Window Features Impact Glass
Appliance Dishwasher, Microwave, Range, Refrigerator
Exterior
Exterior Feature Storage
Parking Features Detached, Garage
Garage Spaces 2.0
Garage Description 2.0
Community Features Non- Gated
Utilities Available Cable Available
Amenities Available None
Waterfront Description None
Water Access Desc Well
View Landscaped
Roof Type Metal
Garage Yes
Private Pool No
Building
Lot Description Oversized Lot
Faces Southeast
Story 1
Sewer Septic Tank
Water Well
Architectural Style Other, Traditional
Additional Building Outbuilding
Unit Floor 1
Structure Type Block,Concrete,Stucco
Construction Status Resale
Schools
Elementary Schools Palmetto Elementary School
Middle Schools Golden Gate Middle School
High Schools Golden Gate High School
Others
Pets Allowed Yes
HOA Fee Include None
Senior Community No
Tax ID 41712040003
Ownership Single Family
Security Features None,Fire Sprinkler System,Smoke Detector(s)
Acceptable Financing All Financing Considered, Cash
Listing Terms All Financing Considered, Cash
Pets Allowed Yes






