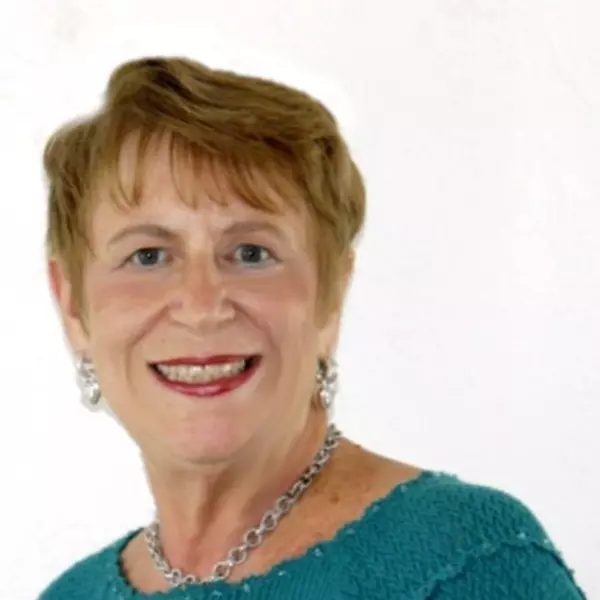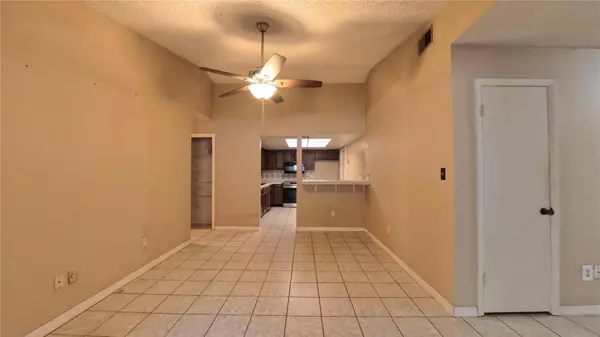
2 Beds
2 Baths
1,813 SqFt
2 Beds
2 Baths
1,813 SqFt
Key Details
Property Type Single Family Home
Sub Type Single Family Residence
Listing Status Active
Purchase Type For Sale
Square Footage 1,813 sqft
Price per Sqft $179
Subdivision Sunrise Village Unit 2
MLS Listing ID S5137902
Bedrooms 2
Full Baths 2
Construction Status Completed
HOA Fees $336/ann
HOA Y/N Yes
Annual Recurring Fee 336.0
Year Built 1983
Annual Tax Amount $1,100
Lot Size 5,662 Sqft
Acres 0.13
Lot Dimensions 108x55x108x49
Property Sub-Type Single Family Residence
Source Stellar MLS
Property Description
Inside, you'll find a smart layout that blends functional living with opportunity for personalization. The main living areas are generous in size, and the enclosed bonus room — complete with a built-in closet and private door — provides an ideal setup for a home office, guest space, or future bedroom conversion.
Both bathrooms have been beautifully remodeled, offering a fresh, modern touch, while the kitchen and main living areas are ready for your updates and design ideas.
Recent system upgrades give you confidence where it counts:
Roof replaced February 2023,
New electrical service panel (2023),
Indoor HVAC unit installed April 2023; outdoor condenser August 2021,
Murphy bed in the secondary bedroom stays with the home,
Fully fenced yard with mature seagrapes and plumeria for shade and privacy,
Covered and screened back porch perfect for relaxing year-round.
Located in a quiet, established neighborhood near Tuskawilla, this property offers easy access to SR-434, 417, parks, trails, restaurants, and top-rated Seminole County schools.
Bring your imagination and make this oversized Winter Springs gem your own!
Location
State FL
County Seminole
Community Sunrise Village Unit 2
Area 32708 - Casselberrry/Winter Springs / Tuscawilla
Zoning PUD
Rooms
Other Rooms Bonus Room
Interior
Interior Features Ceiling Fans(s), Primary Bedroom Main Floor, Thermostat
Heating Central, Electric
Cooling Central Air
Flooring Ceramic Tile, Wood
Fireplaces Type Masonry
Furnishings Unfurnished
Fireplace true
Appliance Dishwasher, Disposal, Dryer, Range, Refrigerator, Washer
Laundry In Garage
Exterior
Exterior Feature Garden, Private Mailbox, Sidewalk
Garage Spaces 1.0
Fence Wood
Community Features Deed Restrictions, Park, Playground, Tennis Court(s)
Utilities Available BB/HS Internet Available, Cable Available, Cable Connected, Electricity Available, Electricity Connected, Phone Available, Public, Sewer Available, Sewer Connected, Water Available, Water Connected
Amenities Available Tennis Court(s)
Roof Type Shingle
Porch Covered, Enclosed, Patio, Rear Porch
Attached Garage true
Garage true
Private Pool No
Building
Lot Description Landscaped, Level
Story 1
Entry Level One
Foundation Slab
Lot Size Range 0 to less than 1/4
Sewer Public Sewer
Water Public
Architectural Style Florida, Ranch
Structure Type Block,Stucco
New Construction false
Construction Status Completed
Schools
Elementary Schools Rainbow Elementary
Middle Schools Indian Trails Middle
High Schools Oviedo High
Others
Pets Allowed Cats OK, Dogs OK, Yes
HOA Fee Include Common Area Taxes
Senior Community No
Ownership Fee Simple
Monthly Total Fees $28
Acceptable Financing Cash, Conventional, FHA, VA Loan
Membership Fee Required Required
Listing Terms Cash, Conventional, FHA, VA Loan
Special Listing Condition None







