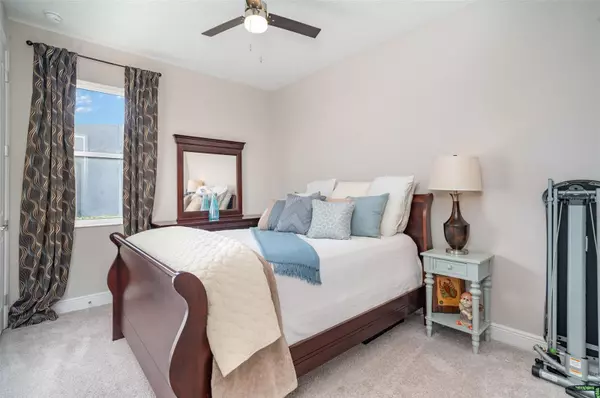
4 Beds
3 Baths
2,139 SqFt
4 Beds
3 Baths
2,139 SqFt
Key Details
Property Type Single Family Home
Sub Type Single Family Residence
Listing Status Active
Purchase Type For Sale
Square Footage 2,139 sqft
Price per Sqft $257
Subdivision Cove At Twin Rivers
MLS Listing ID TB8448485
Bedrooms 4
Full Baths 3
HOA Fees $172/qua
HOA Y/N Yes
Annual Recurring Fee 1864.0
Year Built 2022
Annual Tax Amount $5,155
Lot Size 8,712 Sqft
Acres 0.2
Property Sub-Type Single Family Residence
Source Stellar MLS
Property Description
The chef's kitchen is the heart of the home, beautifully designed with timeless white Shaker-style cabinetry, convenient pull-out drawers, and a soft blue subway tile backsplash that adds a refreshing coastal touch. A large center island with quartz countertops provides ample space for meal prep and casual dining, while pendant lighting creates a warm, inviting atmosphere. Stainless steel GE appliances, including a built-in double oven, sleek range hood, and French door refrigerator, enhance both the functionality and style of the space. The kitchen's open layout flows seamlessly into the great room, where a tray ceiling and large windows fill the home with natural light, creating the perfect space for both entertaining and everyday living.
The primary suite is a true retreat, complete with a cozy sitting area, tray ceiling, walk-in closet, and a spa-inspired bathroom featuring dual vanities, a soaking tub, and a walk-in glass shower. Step outside to the extended screened-in lanai, where a noseeum screen enclosure and picture window framing let you relax in comfort while enjoying tranquil pond views and local wildlife. Additional highlights include an indoor laundry room with a utility sink, tile plank flooring in the main living areas, a two-car garage, and energy-efficient construction with neutral finishes throughout. Perfectly located near shopping, dining, and outdoor recreation, this home offers the best of Florida living with a peaceful, upscale touch.
Location
State FL
County Manatee
Community Cove At Twin Rivers
Area 34219 - Parrish
Zoning PD-R
Direction E
Interior
Interior Features Ceiling Fans(s), High Ceilings, Stone Counters, Thermostat, Tray Ceiling(s), Walk-In Closet(s)
Heating Central
Cooling Central Air
Flooring Carpet, Tile
Furnishings Unfurnished
Fireplace false
Appliance Built-In Oven, Convection Oven, Cooktop, Dishwasher, Disposal, Dryer, Microwave, Refrigerator, Washer
Laundry Inside, Laundry Room
Exterior
Exterior Feature Hurricane Shutters, Sidewalk, Sliding Doors
Garage Spaces 2.0
Fence Fenced
Community Features Community Mailbox, Gated Community - No Guard, Golf Carts OK, Park, Playground, Sidewalks
Utilities Available Cable Connected, Electricity Connected, Fiber Optics, Public, Sewer Connected, Underground Utilities
Amenities Available Gated
View Y/N Yes
Water Access Yes
Water Access Desc Pond
View Water
Roof Type Shingle
Porch Rear Porch, Screened
Attached Garage true
Garage true
Private Pool No
Building
Lot Description Cul-De-Sac, Private, Sidewalk, Paved
Entry Level One
Foundation Slab
Lot Size Range 0 to less than 1/4
Sewer Public Sewer
Water Public
Architectural Style Contemporary
Structure Type Stucco
New Construction false
Schools
Elementary Schools Annie Lucy Williams Elementary
Middle Schools Buffalo Creek Middle
High Schools Parrish Community High
Others
Pets Allowed Cats OK, Dogs OK, Yes
Senior Community No
Ownership Fee Simple
Monthly Total Fees $155
Acceptable Financing Cash, Conventional, FHA, VA Loan
Membership Fee Required Required
Listing Terms Cash, Conventional, FHA, VA Loan
Special Listing Condition None
Virtual Tour https://listings.nextdoorphotos.com/vd/221620431







