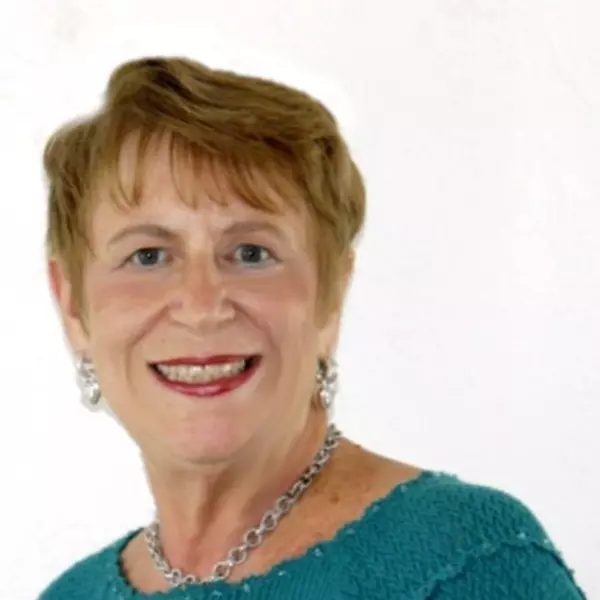
4 Beds
2 Baths
1,817 SqFt
4 Beds
2 Baths
1,817 SqFt
Key Details
Property Type Single Family Home
Sub Type Single Family Residence
Listing Status Active
Purchase Type For Sale
Square Footage 1,817 sqft
Price per Sqft $197
Subdivision Broadleaf
MLS Listing ID A4655473
Bedrooms 4
Full Baths 2
Construction Status Completed
HOA Fees $341/qua
HOA Y/N Yes
Annual Recurring Fee 1364.88
Year Built 2025
Annual Tax Amount $1
Lot Size 6,534 Sqft
Acres 0.15
Property Sub-Type Single Family Residence
Source Stellar MLS
Property Description
The Azalea Floor Plan offers single-story living with 4 bedrooms, 2 bathrooms, and 1,817 sq. ft. of living space. This open-concept layout seamlessly connects the kitchen, dining, and great room areas—perfect for entertaining or everyday living.
The kitchen features stainless steel appliances, quartz countertops, an expansive island, and a convenient pantry. The dining area and great room feel spacious and inviting, with direct access to the large covered lanai—ideal for outdoor dining or relaxing with friends and family.
The owner's suite serves as a private retreat, complete with an en-suite bathroom featuring a double-sink vanity, walk-in shower, and generous walk-in closet. Three additional bedrooms give flexible options for guests, a home office, or a growing family.
Community amenities include a pavilion with picnic tables, an event lawn, a shaded play structure, a concrete patio with string lighting, permanent cornhole boards, foursquare and hopscotch areas, a dog park, and walkable sidewalks throughout.
Enjoy NO CDD fees and LOW HOA fees in this desirable Parrish community. Conveniently located off Golf Course Road, Broadleaf offers easy access to I-75 and the area's best dining, shopping, and entertainment.
Ask our builder's Sales Professional about limited-time offers on select inventory now through 11/30/25!
Location
State FL
County Manatee
Community Broadleaf
Area 34219 - Parrish
Zoning RESI
Interior
Interior Features Living Room/Dining Room Combo, Open Floorplan, Solid Surface Counters, Thermostat, Walk-In Closet(s)
Heating Central, Electric
Cooling Central Air
Flooring Carpet, Vinyl
Fireplace false
Appliance Dishwasher, Disposal, Electric Water Heater, Microwave, Range
Laundry Inside, Laundry Room
Exterior
Exterior Feature Hurricane Shutters, Lighting, Sidewalk, Sliding Doors
Parking Features Driveway, Garage Door Opener
Garage Spaces 2.0
Community Features Community Mailbox, Dog Park, Golf Carts OK, Playground, Sidewalks, Street Lights
Utilities Available Cable Available, Electricity Connected, Fire Hydrant, Sewer Connected, Underground Utilities, Water Connected
Amenities Available Fence Restrictions, Maintenance, Other, Playground
Roof Type Shingle
Porch Covered, Front Porch, Patio
Attached Garage true
Garage true
Private Pool No
Building
Lot Description Landscaped, Level, Sidewalk, Paved
Story 1
Entry Level One
Foundation Slab
Lot Size Range 0 to less than 1/4
Builder Name SimplyDwell Homes
Sewer Public Sewer
Water Public
Architectural Style Florida
Unit Floor 1
Structure Type Block,Stucco,Frame
New Construction true
Construction Status Completed
Schools
Elementary Schools Annie Lucy Williams Elementary
Middle Schools Buffalo Creek Middle
High Schools Parrish Community High
Others
Pets Allowed Yes
Senior Community No
Ownership Fee Simple
Monthly Total Fees $113
Acceptable Financing Cash, Conventional, FHA, USDA Loan, VA Loan
Membership Fee Required Required
Listing Terms Cash, Conventional, FHA, USDA Loan, VA Loan
Special Listing Condition None







